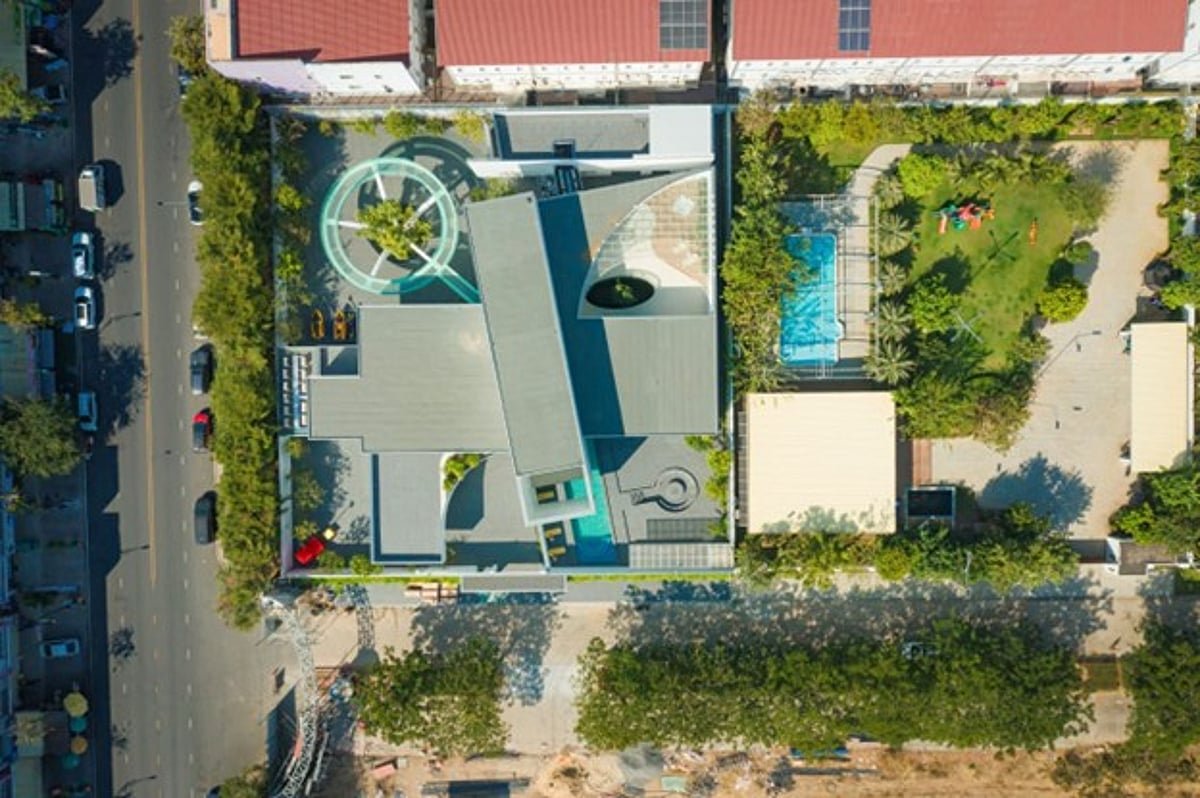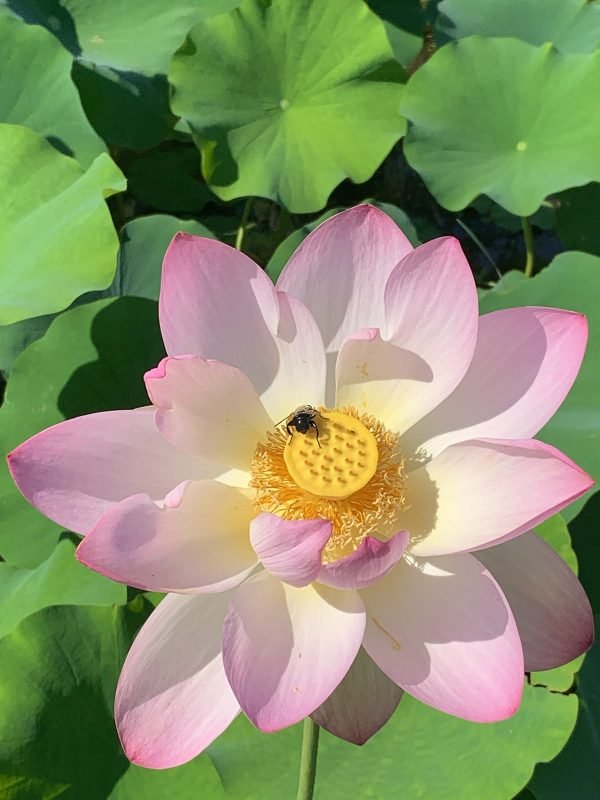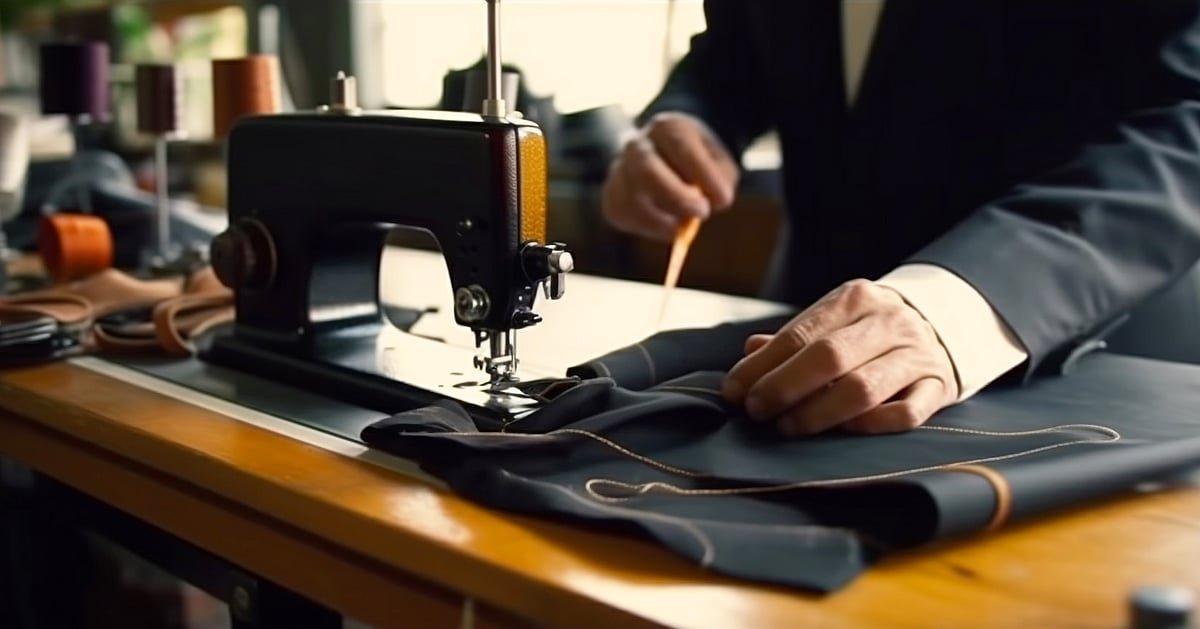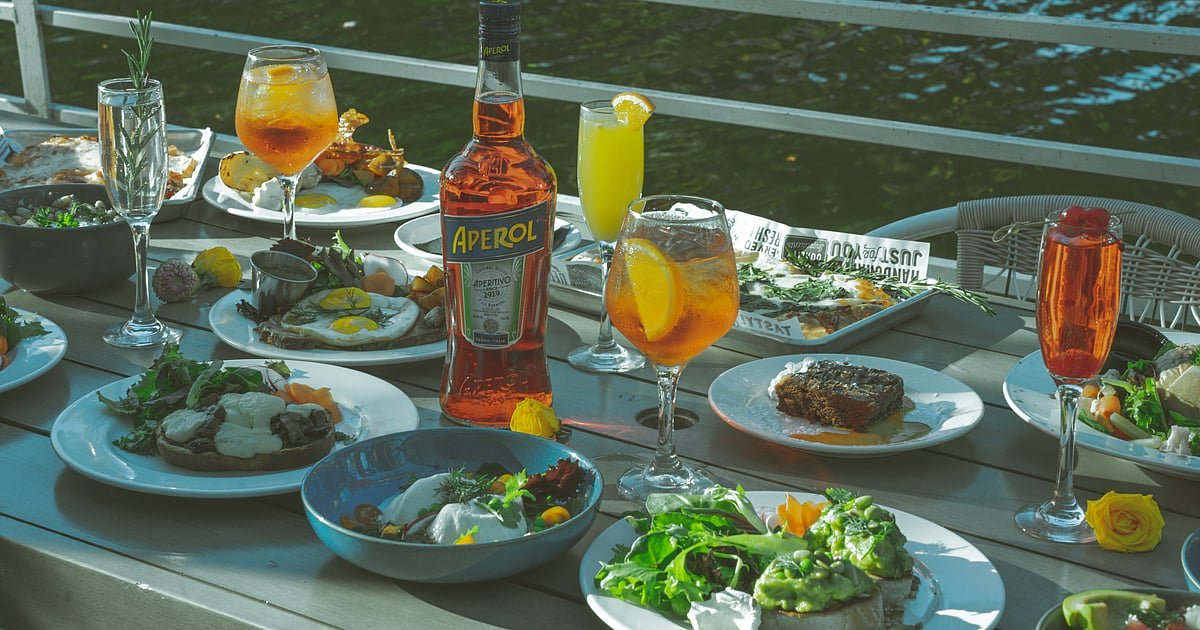The Cube Villa stands as a shining example of architectural brilliance. Its façade, a seamless expanse of flat surfaces and bold lines, defies traditional architectural limitations. A standout feature of this design is the six-meter façade that extends outward without the need for supporting pillars. This daring cantilever not only adds a dramatic flair to the villa but also underscores Archicam’s commitment to innovation and excellence in structural engineering.
Inside, the villa is a sanctuary of light and space. Archicam’s design philosophy places a strong emphasis on the interplay between natural light and living spaces. The central open courtyard, a verdant oasis, serves as the heart of the villa, connecting the various zones while bathing the interior in sunlight. This courtyard not only enhances the aesthetic appeal of the villa but also fulfills a practical role, acting as a natural light well that illuminates the entire home.
The villa’s interior exemplifies modern luxury with its open-plan design that seamlessly connects different areas, creating a sense of continuity and flow. The living area is furnished with a curved, cream-colored sectional sofa, providing ample seating and creating a cozy yet sophisticated ambiance. Matching armchairs and a round coffee table complement the sofa, arranged on a light, circular rug that defines the seating area.
Adjacent to the living area is a large dining table surrounded by several matching chairs, indicating a space designed for social gatherings and dining. A feature wall with a built-in shelving unit is present, likely used for displaying decorative items, books, or a collection of beverages, adding both functionality and aesthetic appeal. Floor-to-ceiling glass windows and sliding doors dominate the walls, allowing natural light to flood the interior spaces and offering views of the outdoors. Yellow curtains frame the windows, adding a pop of color and providing an option for privacy when needed.















Leave a Reply